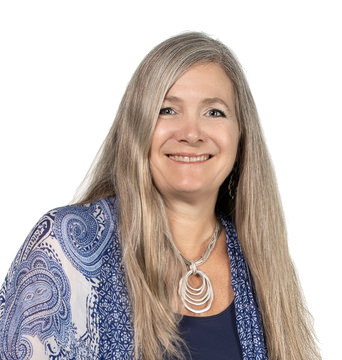
Karlene Hunter-Baum
Senior Interior Designer

Updated Italian Residence
Karlene Hunter Baum was asked to transform the client’s open floor plan that included their kitchen, formal dining room, and foyer into separate functional rooms. The original space had a cramped center island providing limited prep space for this family of five. Karlene designed a functional kitchen to meet the clients’ needs for workspace and storage while bringing an updated Italian inspiration to the home.
About the result:
Karlene designed a large center island that functions as a space for food prep, buffet surface, as well as a place for the children to do their homework. She also created a built-in hutch to maximize space while meeting the need for storage.

"An interior designer's goal is to make the design process more enjoyable for the client. Satisfaction comes from seeing the client's individual style emerge during the design process."
As a professional Interior Designer, Karlene’s passion is to help clients create homes that drastically improve their mood and quality of life. Functional. Beautiful. Timeless.
In her 20 years as a designer, Karlene has developed an approach of mixing design elements ranging from historic to contemporary. She prides herself on asking questions that facilitate the design process. "While listening to my client's responses, I also hear the underlying information," she says. This verbal and nonverbal communication enables her to create a plan uniquely suited to her client's needs and desires.
She has been chosen to design model homes for Parade of Homes. Since 2003, Karlene's work has been featured in the Robb Report — Exceptional Vacation Properties.
Karlene earned her B.A. in Interior Design from North Dakota State. She completed post-graduate work in Interior Design in Stuttgart, Germany.












