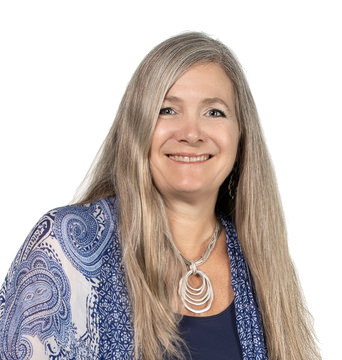Behind the Design

Updated Italian Residence

Karlene Hunter Baum was asked to transform the client’s open floor plan that included their kitchen, formal dining room, and foyer into separate functional rooms. The original space had a cramped center island providing limited prep space for this family of five. Karlene designed a functional kitchen to meet the clients’ needs for workspace and storage while bringing an updated Italian inspiration to the home.






Updated Italian Residence

Behind the Design

Karlene Hunter Baum was asked to transform the client’s open floor plan that included their kitchen, formal dining room, and foyer into separate functional rooms. The original space had a cramped center island providing limited prep space for this family of five. Karlene designed a functional kitchen to meet the clients’ needs for workspace and storage while bringing an updated Italian inspiration to the home.








