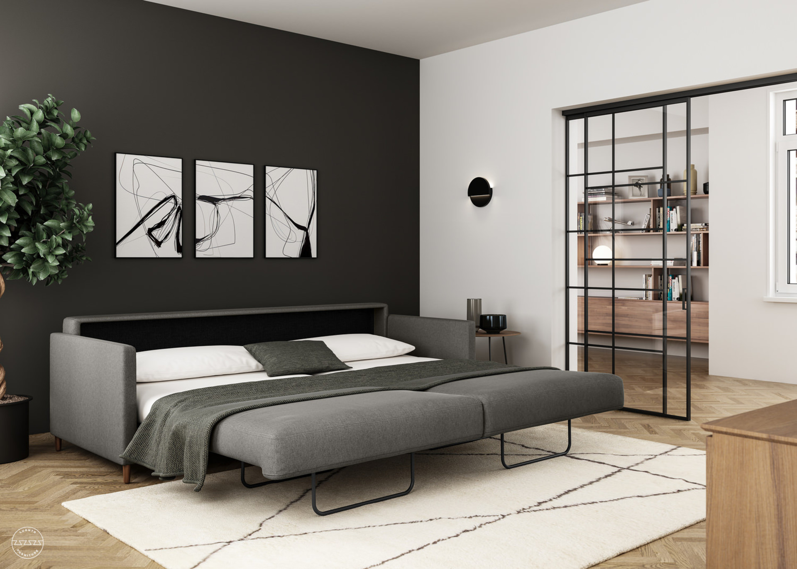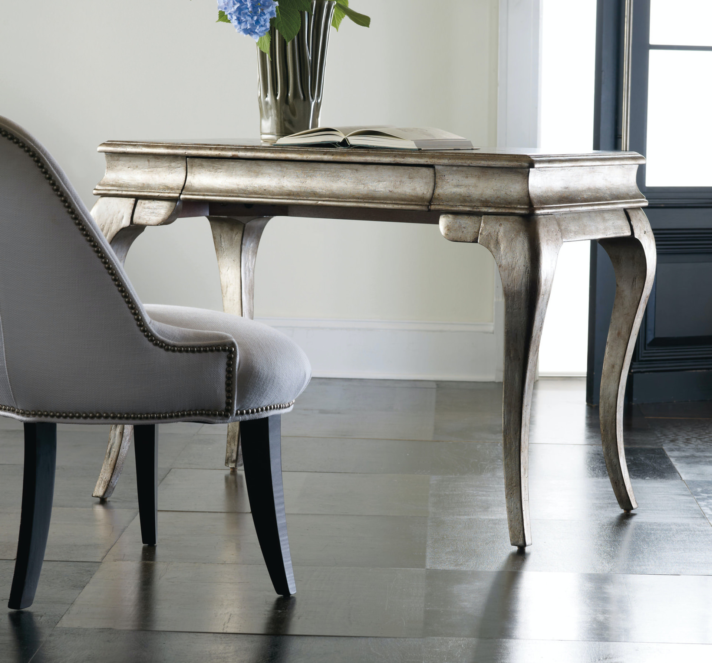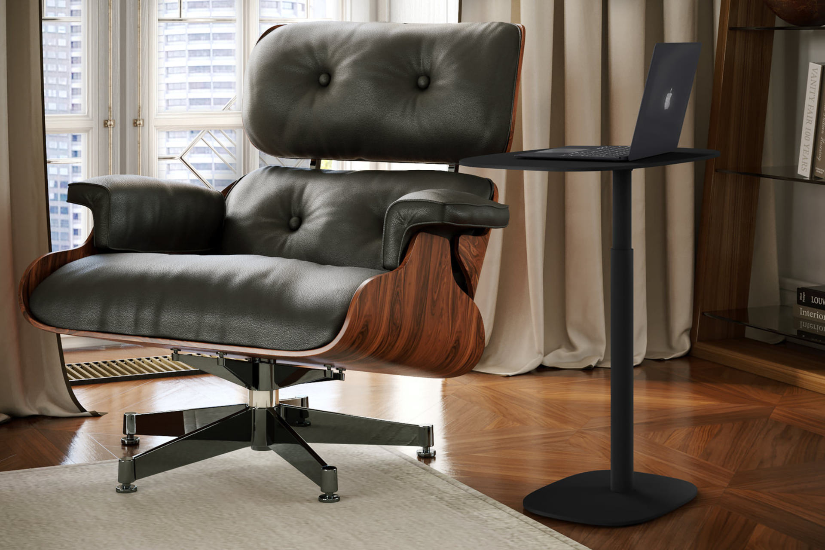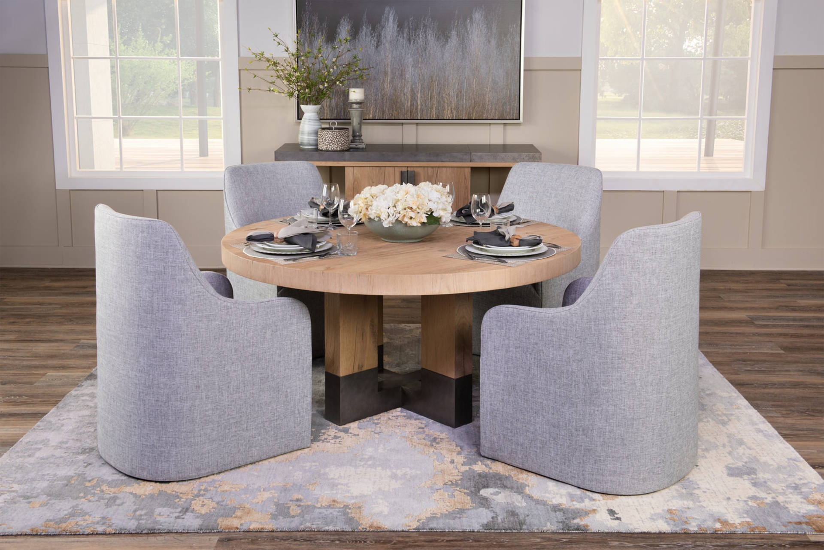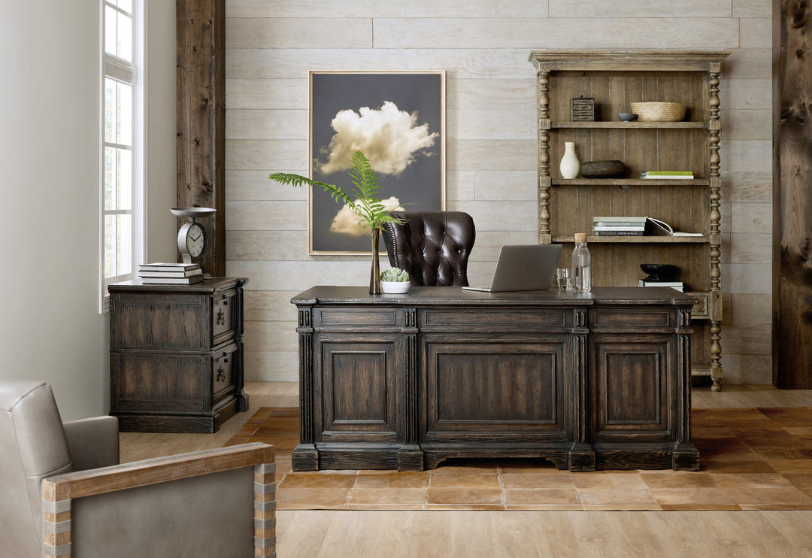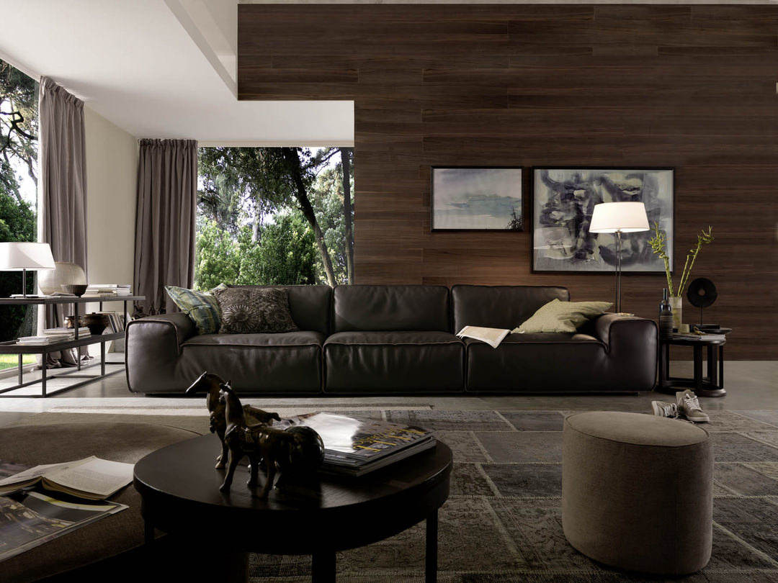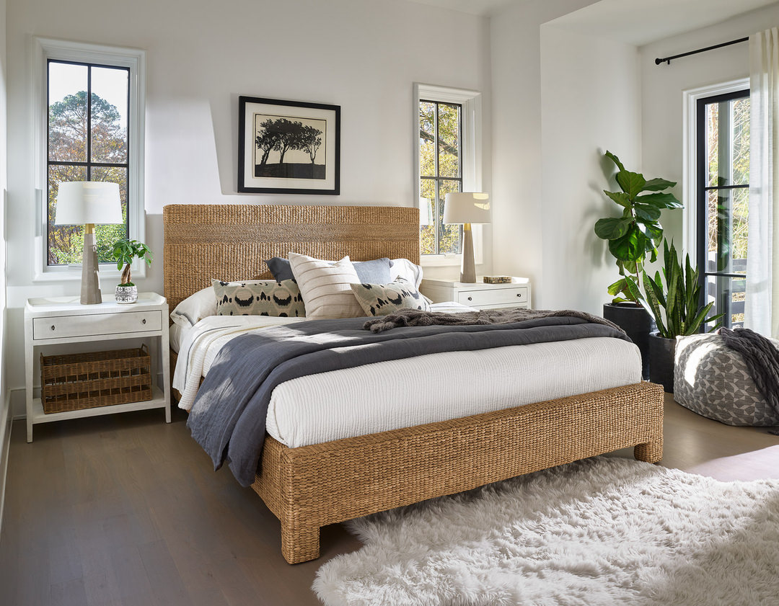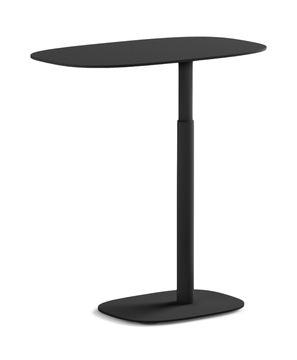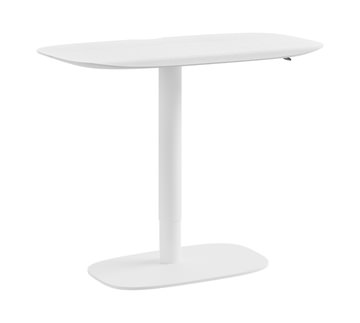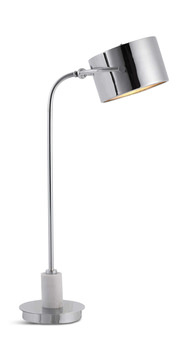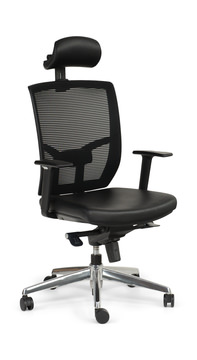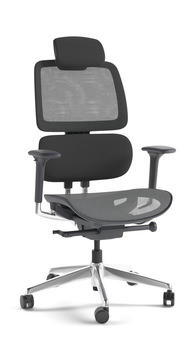Home Trends Spurred by the Work from Home (WFH) Shift
December 2022
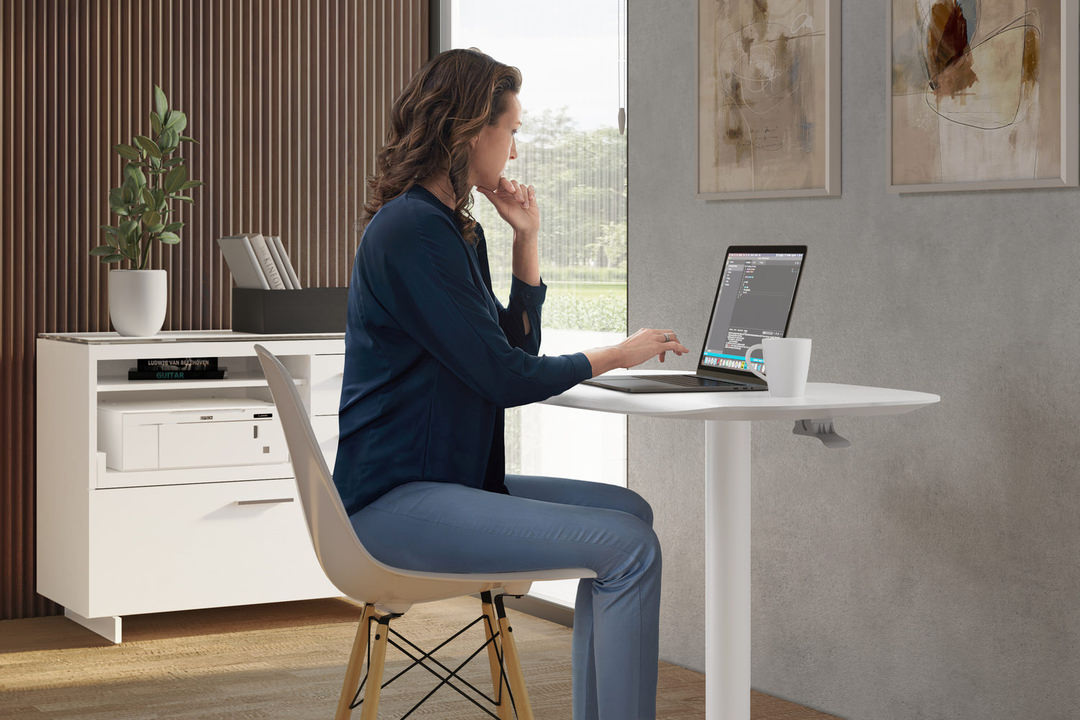
There have been many shifts in the way people live their everyday lives over the past couple of years, including spending more time in our homes for meals, entertaining and, of course, working. While some people have returned to the office, at least in part, many others continue working from a home base. As a result of the Covid pandemic, more and more Americans are embracing remote work.
Just how many Americans are logging in from home offices? According to data projections from Ladders career site, 25% of all professional jobs in North America will be remote by the end of 2022, and that number is expected to grow through 2023.
How WFH Culture affects our home preferences and purchases
Whether working from home full time or in a hybrid model, more Americans are continuing to spend time in home offices, not just as a temporary measure, but as a (seemingly) permanent shift that values the flexibility and versatility it affords.
For those who have purchased a new home or considered moving to a new home during the pandemic, it’s no surprise that having a dedicated space for a home office has become an increasingly important selling point. According to Rocket Homes , there was a 16.8% increase in the real estate listings that contain the word “office” from March to July of 2021 compared with the same period the previous year.
While people are inarguably seeking out homes that offer a separate office space, many others are reorganizing and repurposing available spaces or creating shared spaces.
Multi-purpose spaces and multi-tasking furniture
While some are using spare bedrooms as dedicated office spaces, many homeowners are making space in rooms that are already utilized for other purposes. These multi-use spaces may consist of a guest bedroom, living space, dining room or even a bedroom. Learn more about these dual- (or more!) purpose spaces, the layouts, and furniture that make them more functional, organized and purposeful.
Guest bedroom or spare bedroom/home office
One of the most common room pairings is a guest bedroom or spare bedroom with a home office space. The spare bedroom may be used for anything from storage to hobby space to a home gym. When combining spaces in a bedroom environment, there will inevitably be a challenge of so many items in a single space, making organization a main concern. Bookcases, shelves and other storage units can help make sense of books, paperwork and other supplies. Some other pieces that can help make a multi-purpose space more functional include the following:
- A sofa bed, daybed with or without a trundle, or murphy bed are options for accommodating overnight guests in a multi-use bedroom, and they take up less floor space when not in use.
- A small writing desk and compact, yet ergonomic office chair can allow workspace for a laptop and other necessary equipment, while consuming considerably less space in a small bedroom.
- Vertical bookcases or shelving units allow more storage while requiring less floor space than wider storage units, and wall shelves also allow storage flexibility in a crowded room.
- Sufficient lighting is critical for both home office work as well as making guests feel comfortable. Choose from floor or desk lamps to brighten up the space. Bonus: you can choose from many styles to elevate your room, from traditional Tiffany-style lamps to chic, modern designs.
Design tip for guest bedroom/home offices: A room that houses both your home office furniture and guest bedroom or other spare room items will contain lots of furniture in relatively small space, so it’s best to keep the color palette light and the design simple. Stick with a neutral wall color and add some inspirational wall art so the space can be enjoyed, not just utilized. An area rug can also go a long way in creating a more “homey” environment, bringing some pops of color and rich texture into the space.
Bedroom/home office
If the only space for your home office set-up is your master bedroom, there are several steps you can take to create a productive nook where you can work, while still ensuring that your bedroom is a relaxing space that supports sleep and feels restorative at the end of a hard (work) day. Many of these tips are similar to those for creating a productive shared guest bedroom and workspace.
- A small writing desk or task desk may be necessary to take up minimal floor space in a room that must also house a bedroom set.
- Wall art and other accessories for the office area should complement the rest of the bedroom. Generally, cool colors and neutrals are used in bedrooms to cultivate a relaxing atmosphere. Any type of wall art can be selected, from modern art to inspirational word art. Another popular pick is landscapes and oceanscapes, which are good choices that help create a soothing environment for sleep but can still be inspirational for your work hours.
- A floor or desk lamp in the office space can make sure you have sufficient lighting that is conducive to work when you are clocked in.
- Room dividers can help you tuck away your workspace and reclaim your peace at the end of the day.
Design tip for multi-purpose bedrooms/offices: If possible, a desk should be positioned in a corner or nook of your master suite, tucked away from the bed. If your work includes regular video calls, you should consider your backdrop as well, angling your desk so the bed isn’t in your background to create a more professional appearance.
Living room/home office
If you don’t have a bedroom that can be utilized wholly or in part as a home office, the next best choice may be a corner or nook in your living space, such as a main living room, family room or den. The primary challenge to this arrangement is often the amount of activity happening close by and, as a consequence, the lack of privacy and quiet that’s available in a shared space. This is compounded by popular open-concepts home layouts that feature a main living space, dining and kitchen on the same level without the division of walls. While there are challenges with adding a home office in a shared living space, the following design ideas and furnishings can help create a visually separate space. These layout and furniture ideas are designed to encourage productivity in the home office section, without taking away from the fashion and function of the rest of the room.
- Consoles and sofa tables behind a sofa do dual function as a WFH desk space.
- An area rug under the desk, office chair and any office storage can help visually separate this space from the rest of the living room. A coordinating rug can be used in the main conversation area or entertainment area to bring cohesion to the room.
- A room divider or shelving unit can further section off the home office space from the rest of the shared room, and many stylish options are available to suit the aesthetic of the space.
- A lift-top coffee table can create a makeshift workspace for occasional work from home space, and some also offer built-in storage allowing work materials to be easily put away and out of sight when not in use.
- A lift desk or laptop stand can alternate between sitting and standing for comfort and health benefits.
Design tip for home offices that are part of living rooms: When your office furniture is located in a shared living room, it’s important to make sure the main furnishings, including the desk and chair, coordinate with the design of the rest of the room. While these pieces don’t need to be an exact match, you should choose them to complement the style of the surrounding living or family room, from tradition to casual and contemporary aesthetics.
Dining room/home office
For those that live in a small space or perhaps have more than one resident that works from home, the dining room may turn into the de-facto “office” as well. Since the table is the main focal point of this room, it’s important to make sure this item can support both dining and working. Some dining tables are designed to be used as work stations as well, with features such as built-in USB ports. Other considerations for setting up a successful dining/work room include:
- An ergonomic chair is crucial for anyone that will work extended hours from a dining table. A padded and upholstered dining chair may be sufficient, or you should consider a rolling office chair that can be easily moved into place as needed.
- Convenient storage is necessary so a laptop and other office supplies can be quickly retrieved and easily stored away when it’s time for dining and other table-side activities. Consider a dining table with built-in storage or dedicated drawer or shelf space in a nearby buffet, server or console piece.
Helpful hint: Use a table pad to protect your table’s surface from your laptop and other work tools!
“Cloffice” (closet-office)
Coined from the combination of the words “closet” and “office”, a cloffice space can also be a nook or other similar corner or closed-off space in your home. The main design challenges stem from the very small available floor plan, as well as the closed-in feel that can come with such limited space. To best utilize a cloffice, some of the following tips can be helpful.
- Wall art and other décor can help make your spot feel less like a closet and more like an intentional office space.
- Closet storage and organizing systems or tall, narrow bookshelves provide ample storage and organization.
- Wall shelves, such as floating wall shelves, can also be used for storage when floor space is at such a premium.
- Floor or table lamps are especially important for closet spaces that tend to be dim and under lit.
Cloffice design tip: Since your cloffice space can be closed away, it doesn’t need to match the rooms around it. Don’t be afraid to try some bright colors. You can paint, add wallpaper or just hang some bold wall art. Choose anything bright and cheery that speaks to you!
Background Counts
Regardless of where you locate your home office, whether it’s in a separate bedroom or part of an open, multi-tasking space, it’s important to take into consideration not only the items in your room, but also the placement of these items. If your space doesn’t seem to accommodate both working from home and everyday living, simply rearranging your furniture to create separate zones can be a big benefit.
You should also pay attention to what’s in the background of your office space, particularly if your work requires Zoom and other video calls, and make sure it’s professional looking, with no exposed personal effects in the bedrooms, messes in the kitchens, etc.
WFH is where it’s at!
As our lives have evolved and many people look to remote work as a long-term priority—as opposed to a short-term necessity—our homes and what’s inside them are changing as well. When it comes to long-term home offices, it helps to take some time and perform a yearly performance review! Consider what is working for you and your family, and what changes can be made to better accommodate work, play and relaxation.
While many homeowners are prioritizing separate office spaces, others are working with what they have, and hard-working, multi-tasking furniture is essential to making the most of their available space. From dining tables with all the extras to desks that are designed to be not only functional but also fashionable in shared spaces, there are many options that can support today’s WFH lifestyles.
